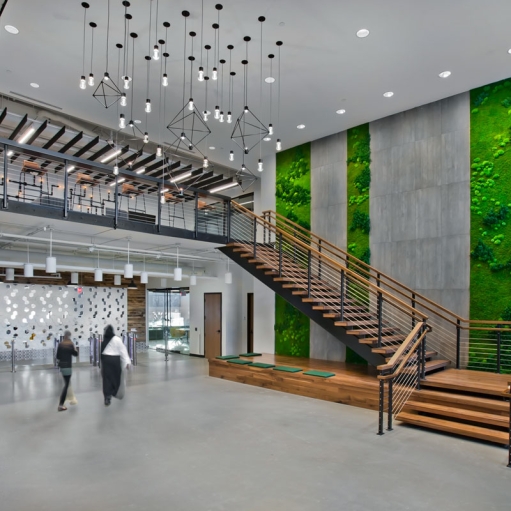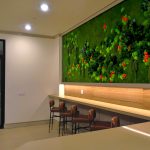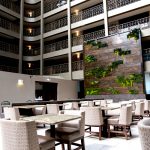

UNITED HEALTH GROUP LOBBY
Location: Minnetonka, MN
Scope: 304
Project Overview: GOTW seamlessly integrated its dramatic Preserved Wall Garden Installations to sync with the sustainable new design of a leading healthcare group’s offices in Minnesota. GOTW brought its gardens to new heights, reaching 25-feet from floor to ceiling and uniting two floors of an open space beside a floating staircase. The subtle, minimalistic design of GOTW’s gardens meshes with the sustainable design execution. Yet the gardens also provide relief to the edges, angles, and hard natural surfaces.







